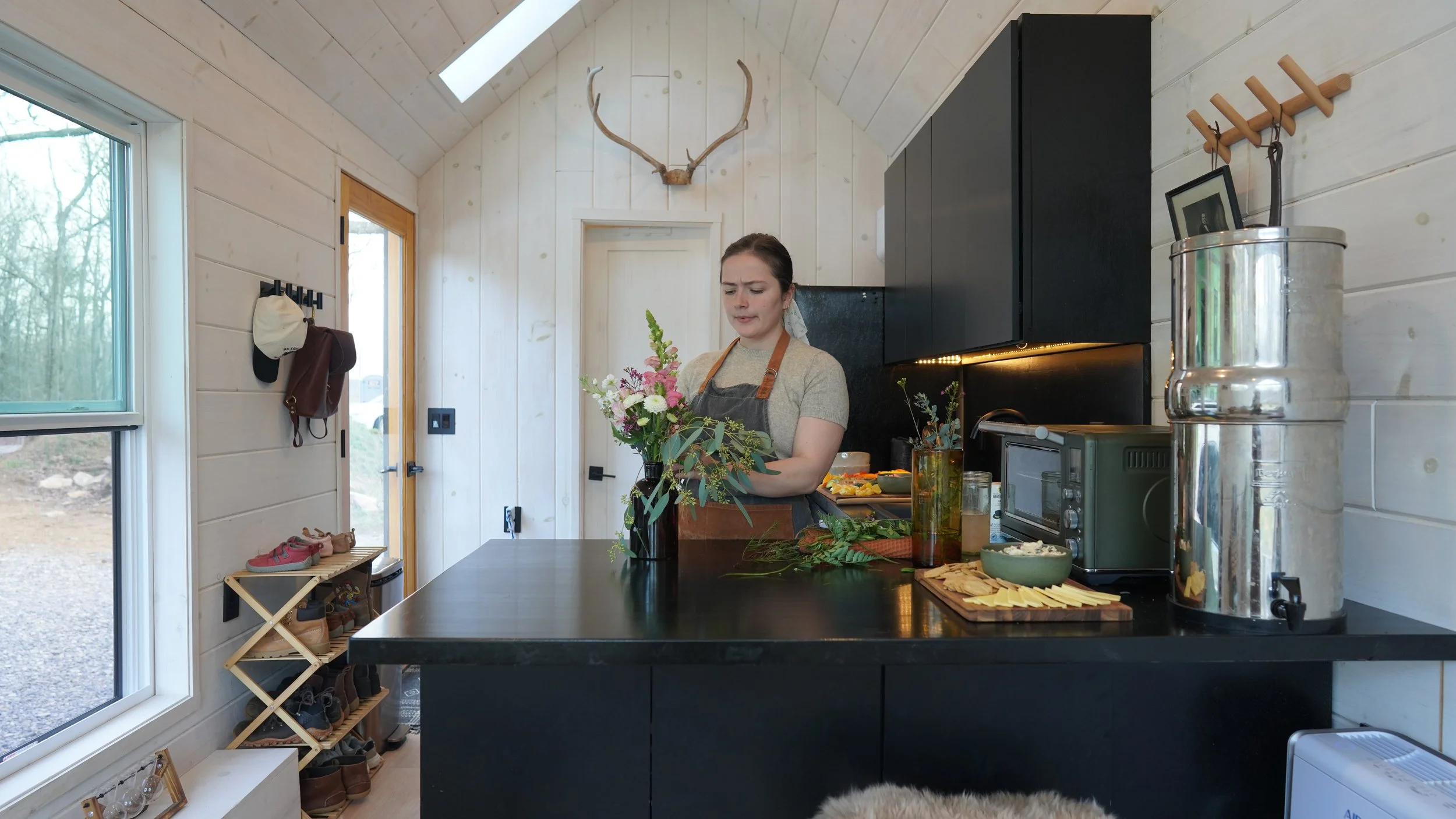
Homesteader
34 ft. | Scandinavian Tiny Home
Starting from $75,000











Featured Build:
The Mitchell Family Homesteader
A Family’s Tennessee Tiny Home Dream Realized
The Mitchell Family wanted a home that balanced comfort, mobility, and independence. Their 34-foot Homesteader model gives them a full-size kitchen, private bedroom, and space to grow, all in a beautifully efficient footprint. Built in Tennessee and finished with a modern Scandinavian design, their home proves that tiny living can support a full-sized life.
“Living here gives us the space and peace we’ve wanted” - The Mitchell Family
Specs
Total Interior Area: 307 sq ft
Sleeps: 2-4 people comfortably
Structure: Wood framed, built on a steel trailer foundation
Roof and Sides: Watson Wave, Ceram-A-Star 40 year paint
Endwall Siding: Western Cedar
Windows: Dual-pane, energy-efficient windows
Built for simplicity and purpose, the Homesteader blends solid craftsmanship with efficient design. Every square foot is used intentionally to deliver comfort, durability, and function without compromise. These are the essential details that define the Homesteader.
Interior Finish: Pine tongue and groove
Flooring: Luxury vinyl plank throughout
Lighting: Energy-efficient LED lighting throughout interior and exterior
Water & Power: Standard RV hookups
Drain: 3” PVC
(Optional) Heating & Cooling: Della Dual Zone Mini-split climate control system
Design your layout, finishes, upgrades and pricing instantly
Get Started Today!
Discover how simple it is to bring your vision to life with Nordic and Spruce. Whether you are ready to design your own tiny home or explore our models, we will guide you every step of the way.
Phone: (931)584-0585
Email: nordicandspruce@gmail.com





