
The Weekender
24 ft. | Scandinavian Tiny Home
Sleeps up to 2 people
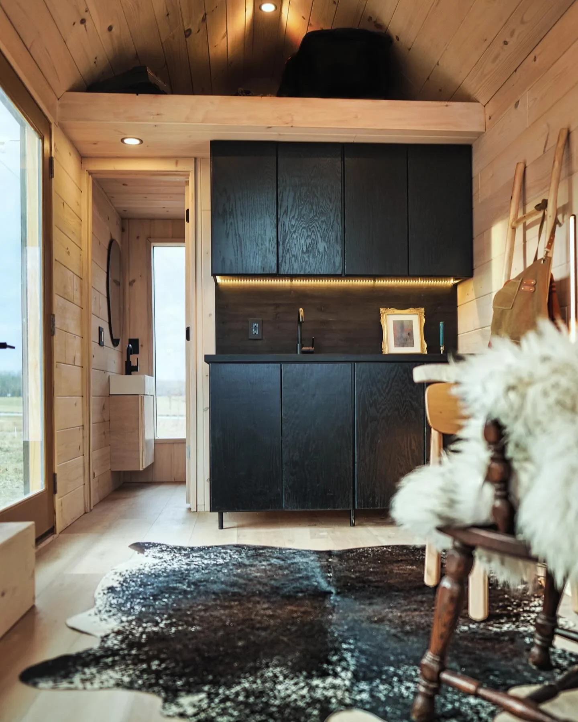
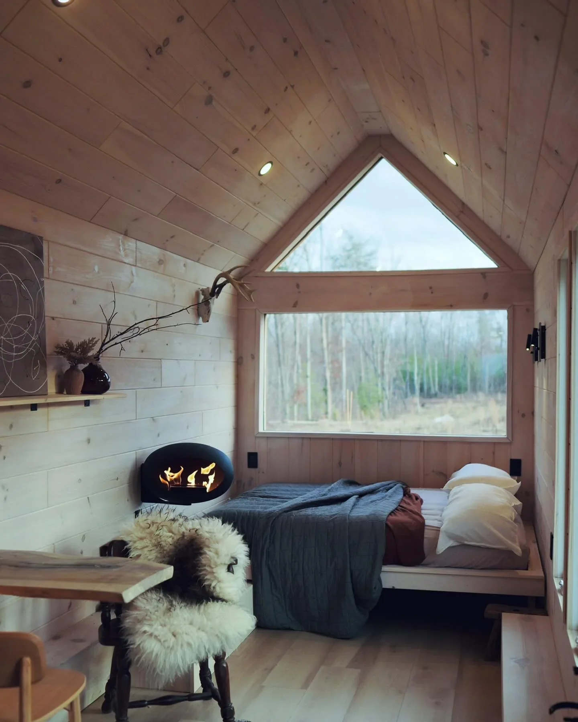
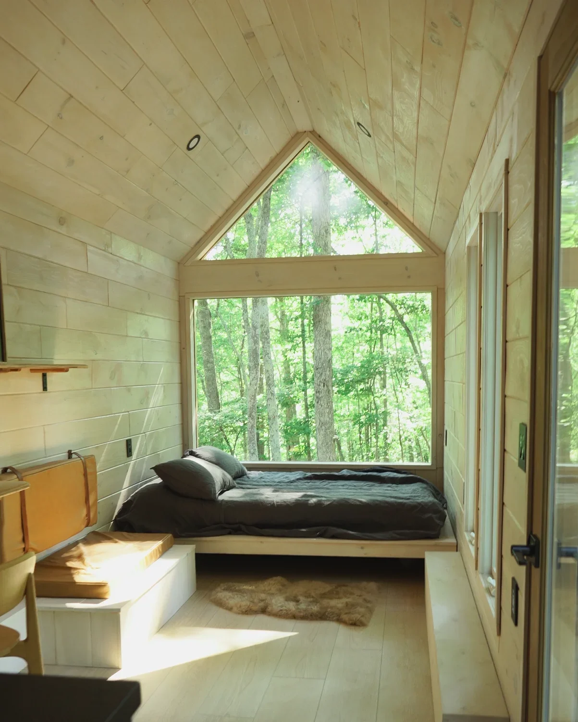
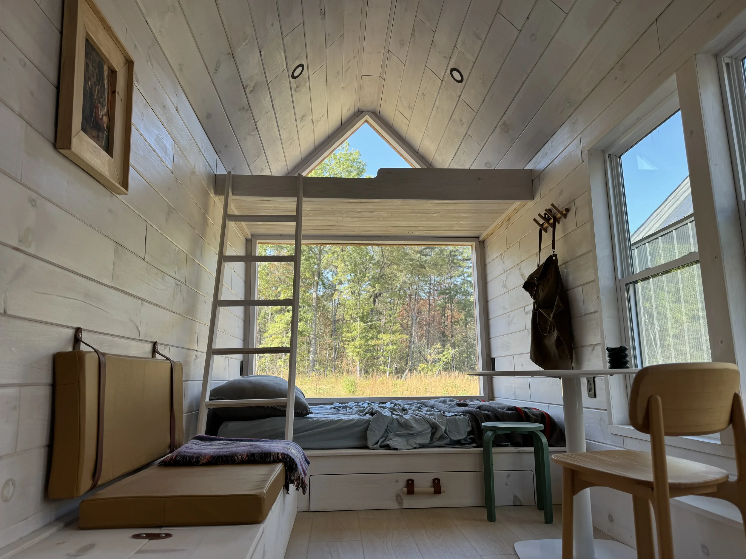
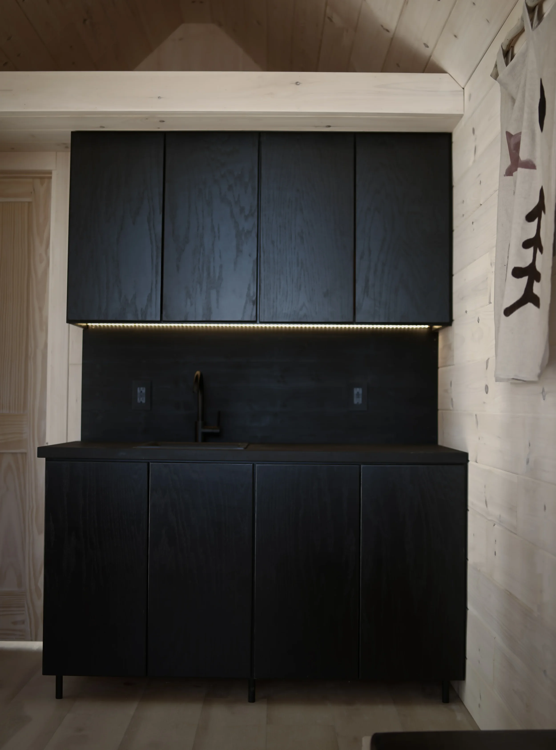
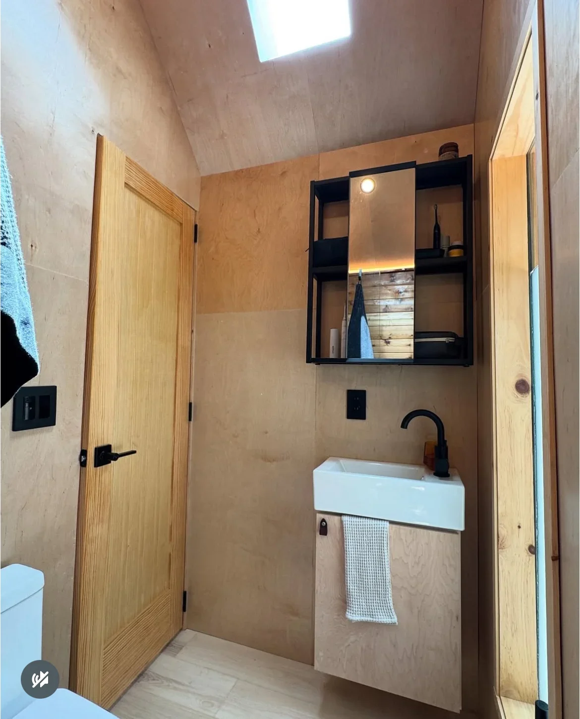
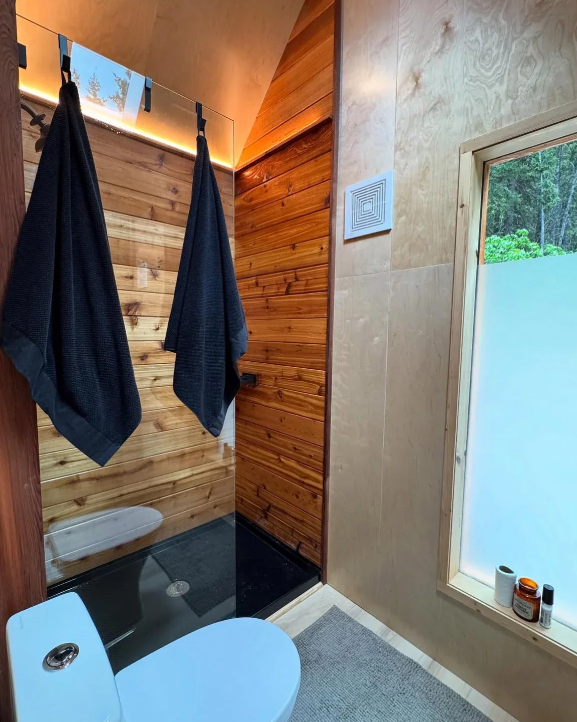
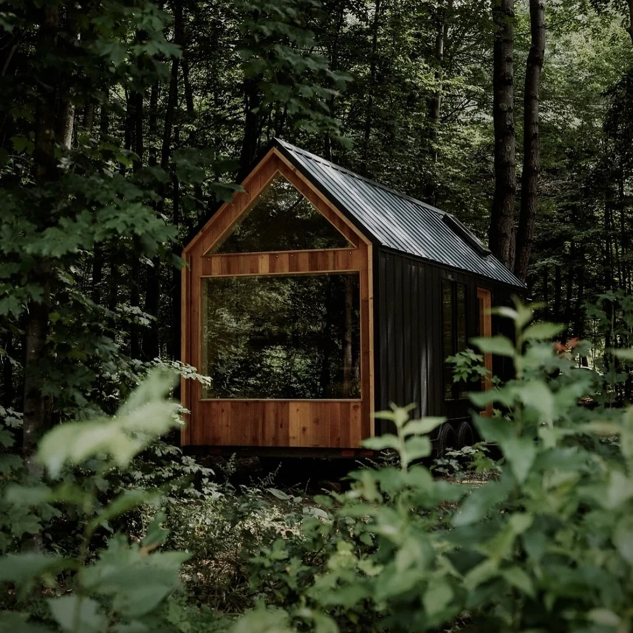
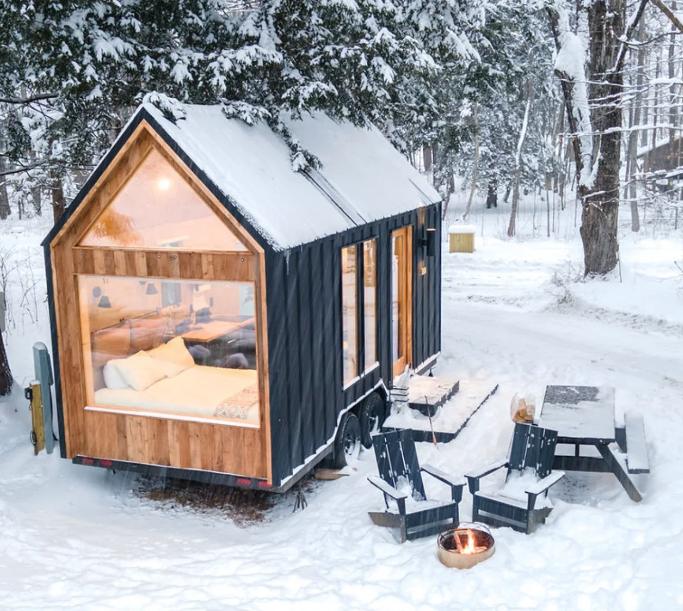
Featured Build:
NFL Player George Kittle’s Tennessee Retreat
Space to Breathe. A Place to Recharge.
NFL star George Kittle and his wife Claire chose the Nordic and Spruce Weekender to create a peaceful escape on their Tennessee property. Surrounded by trees and overlooking a scenic bluff, their tiny home blends beauty, balance, and function for the perfect getaway.
“It’s incredibly relaxing out here. You can light a fire, listen to the forest, and just breathe. It’s good for the mind, body, and soul.”
- George Kittle
Specs
The Weekender model is engineered for efficient living and long-term durability. This modern small home blends expert craftsmanship with a practical layout that maximizes comfort and performance. Each element is designed to support tiny home living that’s simple, affordable, and built to last.
Total Interior Area: 241 sq ft
Sleeps: 2 people comfortably
Structure: Wood framed, built on a steel trailer foundation
Roof and Sides: Watson Wave, Ceram-A-Star 40 year paint
Endwall Siding: Western Cedar
Windows: Dual-pane, energy-efficient windows
Interior Finish: Pine tongue and groove
Flooring: Luxury vinyl plank throughout
Lighting: Energy-efficient LED lighting throughout interior and exterior
Water & Power: Standard RV hookups
Drain: 3” PVC
(Optional) Heating & Cooling: Della Single Zone Mini-split climate control system
Design your layout, finishes, upgrades and pricing instantly
Get Started Today!
Discover how simple it is to bring your vision to life with Nordic and Spruce. Whether you are ready to design your own tiny home or explore our models, we will guide you every step of the way.
Phone: (931)584-0585
Email: nordicandspruce@gmail.com





