
Overnighter
18 ft. | Scandinavian Tiny Home
Starting from $48,000
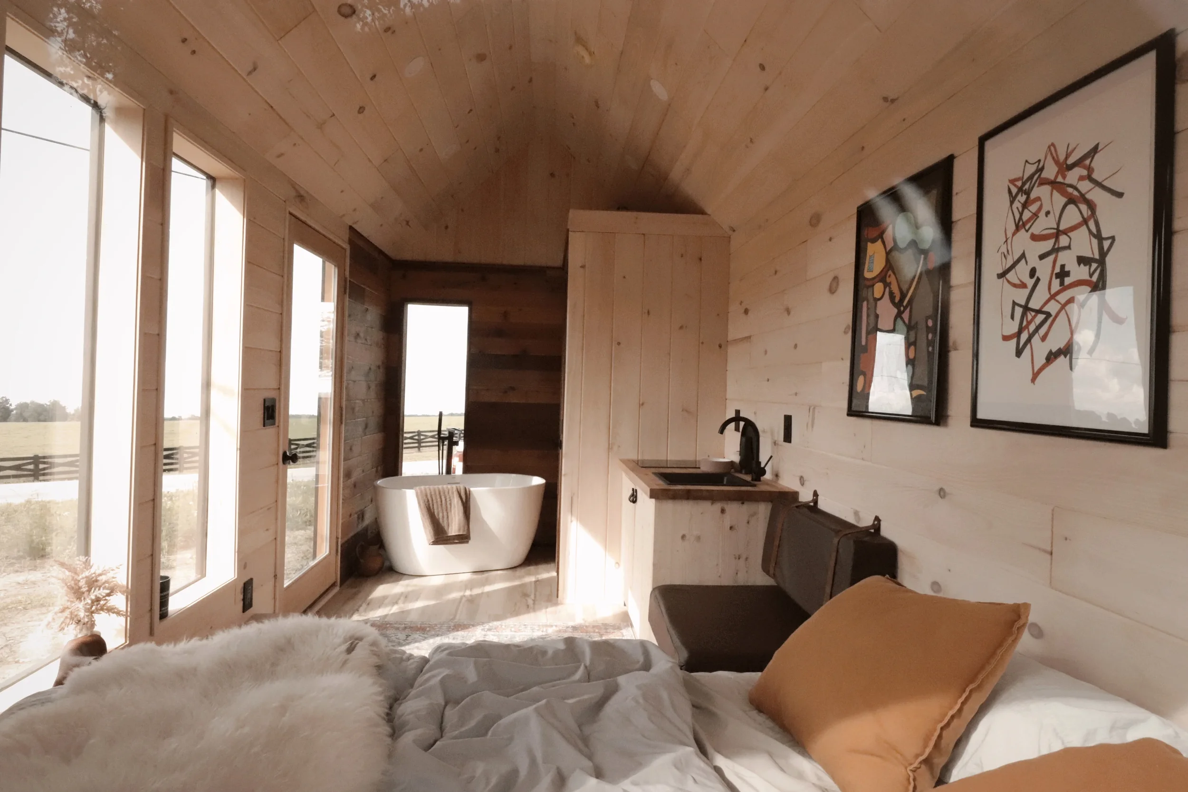
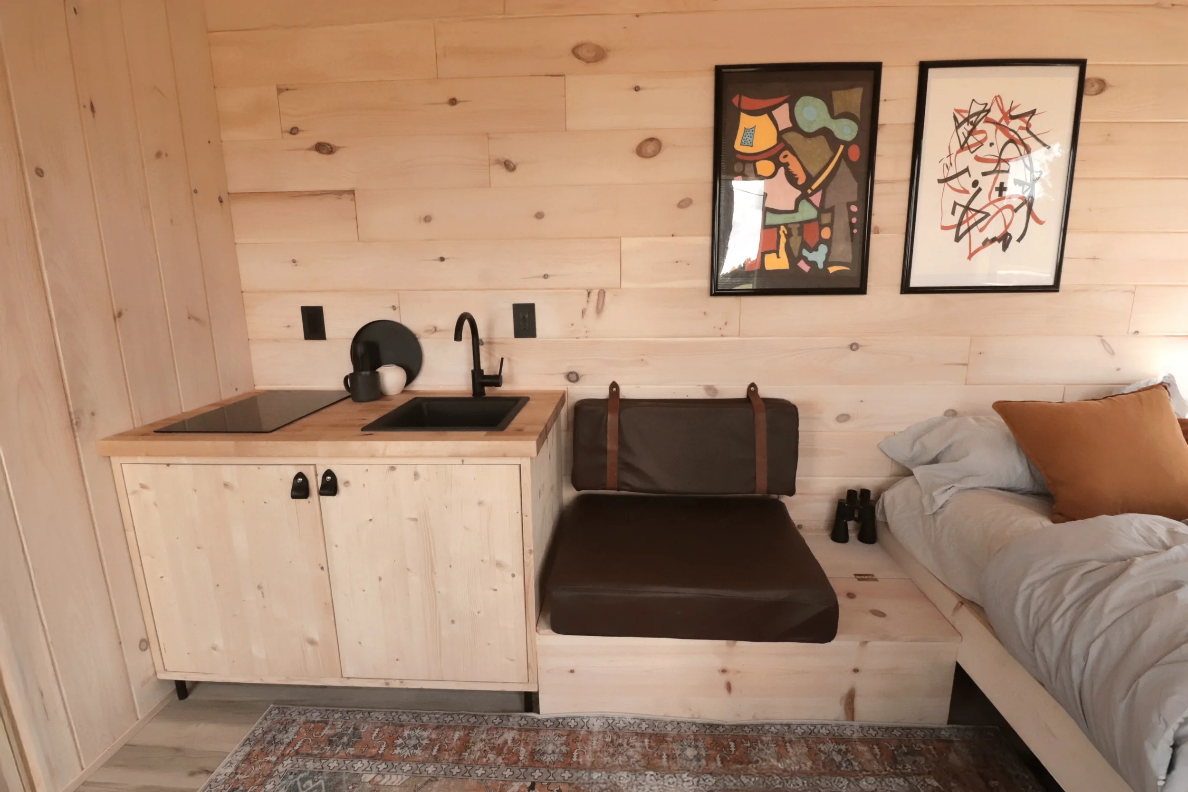
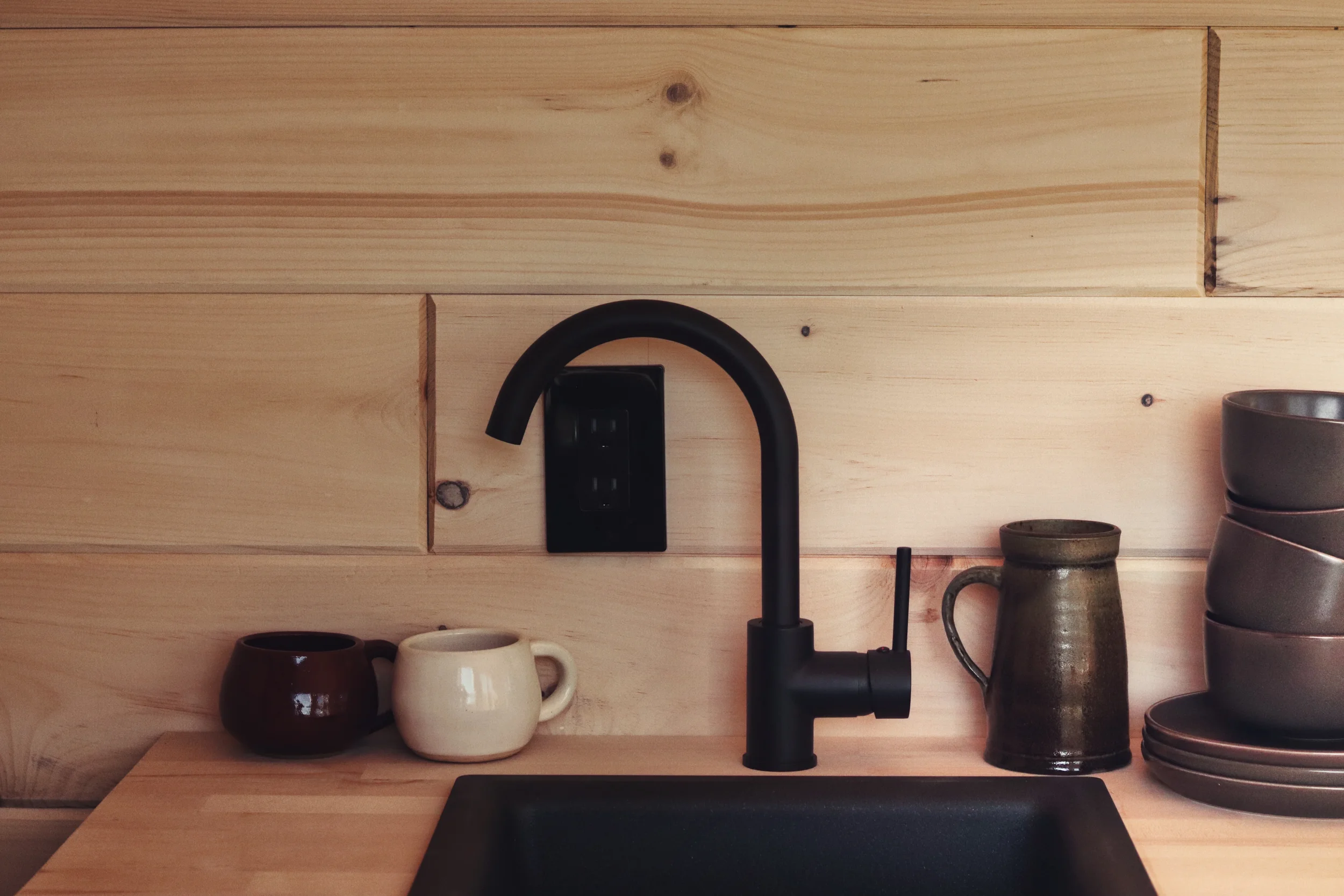
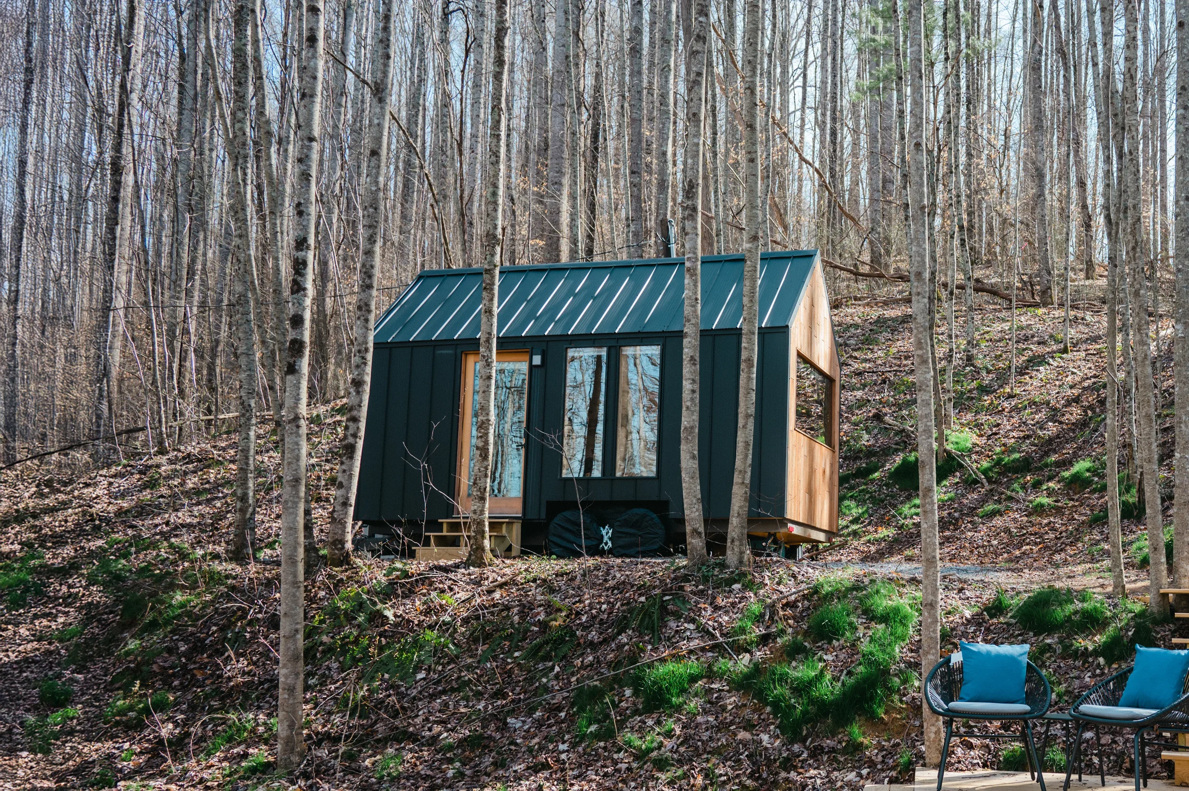
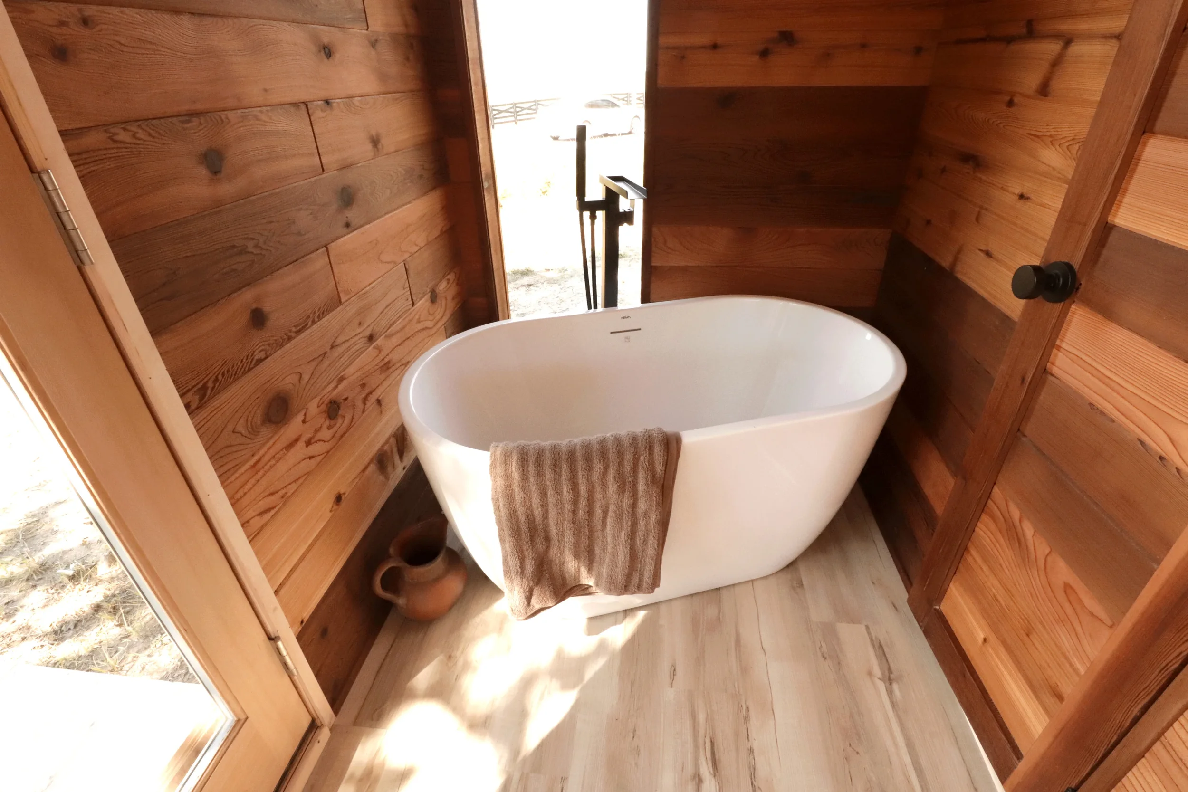
Specs
The Overnighter tiny home is built for efficiency, comfort, and long lasting quality. As our smallest model, it delivers smart design in a compact footprint, with craftsmanship that ensures strength and style. Every feature supports simple, affordable, and flexible living, making the Overnighter ideal for short-term rentals, guest spaces.
Total Interior Area: 144sq ft
Sleeps: 2 people comfortably
Structure: Wood framed, built on a steel trailer foundation
Roof and Sides: Watson Wave, Ceram-A-Star 40 year paint
Endwall Siding: Western Cedar
Windows: Dual pane, energy efficient windows
Interior Finish: Pine tongue and groove
Flooring: Luxury vinyl plank throughout
Lighting: Energy efficient LED lighting throughout interior and exterior
Water & Power: Standard RV hookups
Drain: 3” PVC
(Optional) Heating & Cooling: Della Single Zone Mini split climate control system
design your layout finishes upgrades and pricing instantly
Get Started Today!
Discover how simple it is to bring your vision to life with Nordic and Spruce. Whether you are ready to design your own tiny home or explore our models, we will guide you every step of the way.
Phone: (931)584-0585
Email: nordicandspruce@gmail.com


